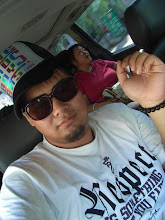
This our group model of villa mairea. We spent about 80 hours to make it. The looking fo the model is nice. And we try to make all the details into the model. The floors and roof of this model can be removed so pepople can see the interior of the house.




