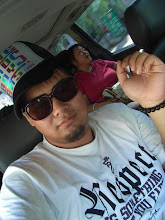



The drawings above is the plans and section of villa mairea. I redrawe this drawings useing AutoCad. I use three different line weights in the plan drawings and section drawing. In plan drawings. I use the solid hatch for the brick wallsm, and light line weights for the windows. timmber walls and all the landscape. I think the overlook for the drawings are pretty good.

没有评论:
发表评论